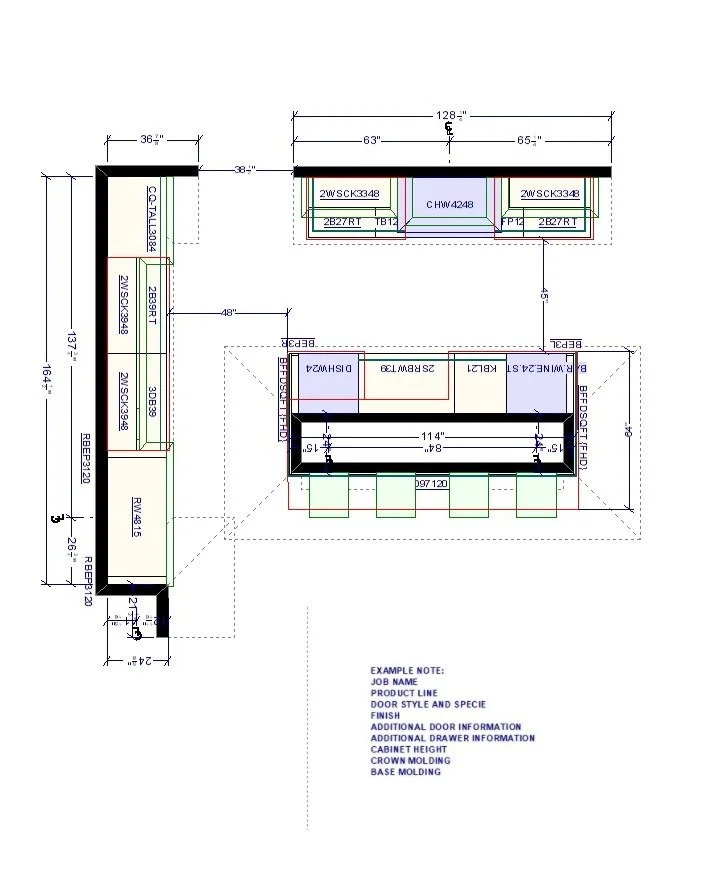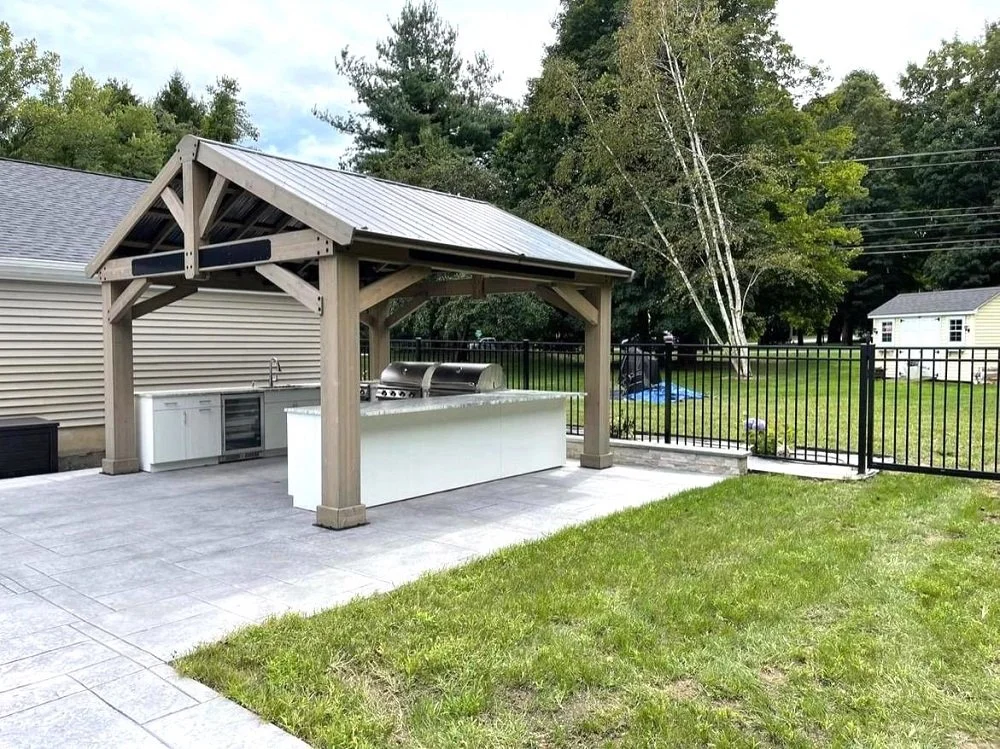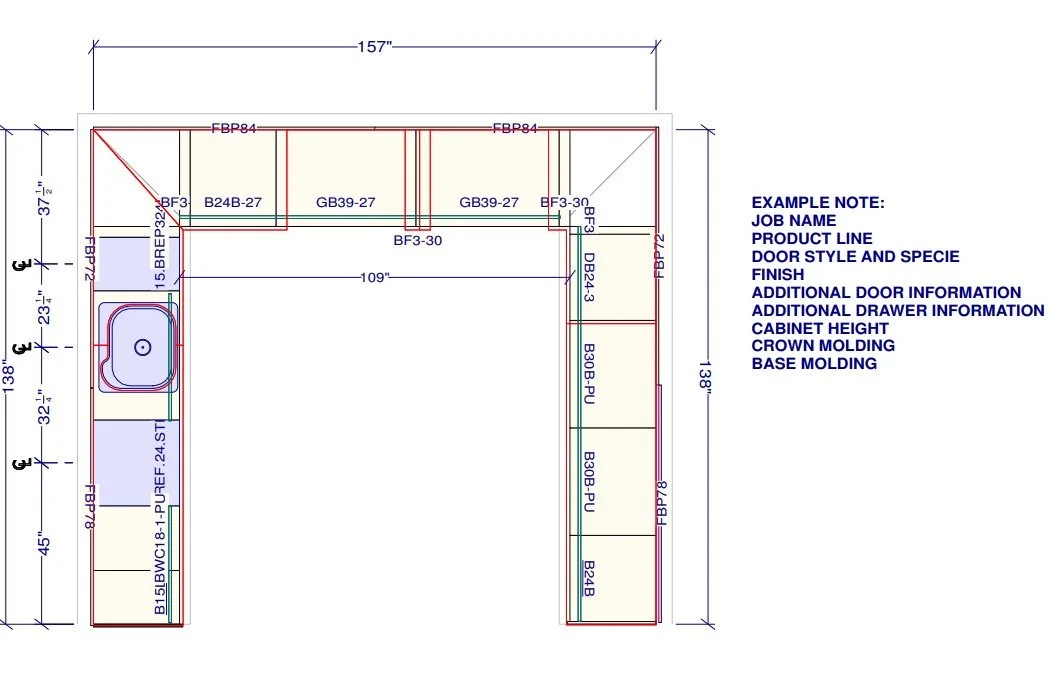GALLERY
Custom home with butler’s pantry
Butler’s Pantry
Butler’s Pantry floorplan
Kitchen floorplan
Elevations
This striking custom-built home unveils a kitchen crafted with innovative design techniques, highlighting maple inset cabinetry painted in a sleek, refined finish that lines the perimeter with understated elegance. The focal point emerges through a dramatic natural walnut hood, paired with a harmonious walnut island that infuses the space with rich warmth and timeless allure. The vibrant blue butler's pantry introduces a daring contrast, its strategic color blocking and compact layout amplifying both aesthetic appeal and practical utility, creating a seamless flow of style and purpose throughout the home.
Completed remodel
Kitchen elevation
This exquisite kitchen boasts a full-overlay painted Shaker door style, featuring a sophisticated stacked wall cabinet configuration with striking glass-top doors for an eye-catching display. The centerpiece is a grand island with elegant waterfall countertops, complemented by ample built-in storage for a seamless blend of style and functionality.
Full kitchen remodel with wet bar
Provided remodel dimensions
Custom cabinets and countertops
Finalized 2020 Floorplan
This breathtaking full kitchen remodel exemplifies a meticulously crafted design, where every element harmonizes to create a sophisticated aesthetic. The hood emerges as the striking focal point, its bold design and prominent placement drawing the eye while anchoring the space with a sense of grandeur. The wet bar complements this centerpiece with stylish wine cubes integrated seamlessly into the layout, paired with elegant floating shelves that lend an airy, modern touch while showcasing decorative items. Thoughtful convenience is woven into the design with ample storage solutions and a sleek bar sink, crafted to enhance functionality without compromising style. The bold, dark-accented island adds depth and drama with its striking contrast against lighter tones, its compact footprint optimized with additional seating tailored to the intimate layout. The overall design balances elegance and practicality, creating a cohesive and inviting atmosphere perfect for both daily use and entertaining.
full outdoor kitchen
Floorplan
This impressive outdoor kitchen showcases a thoughtfully curated design, featuring durable high-density polyethylene (HDPE) outdoor-grade cabinetry that blends seamlessly with the natural surroundings, nestled elegantly beneath a charming gazebo. The layout is masterfully crafted, with a harmonious flow that integrates dual built-in gas grills, positioned for optimal cooking efficiency, alongside convenient outdoor refrigeration and an undermount sink, all framed by luxurious solid stone countertops that add a touch of sophistication. The design prioritizes functionality and aesthetics, with an open configuration that ensures seamless access to prep, cooking, and entertainment spaces,








